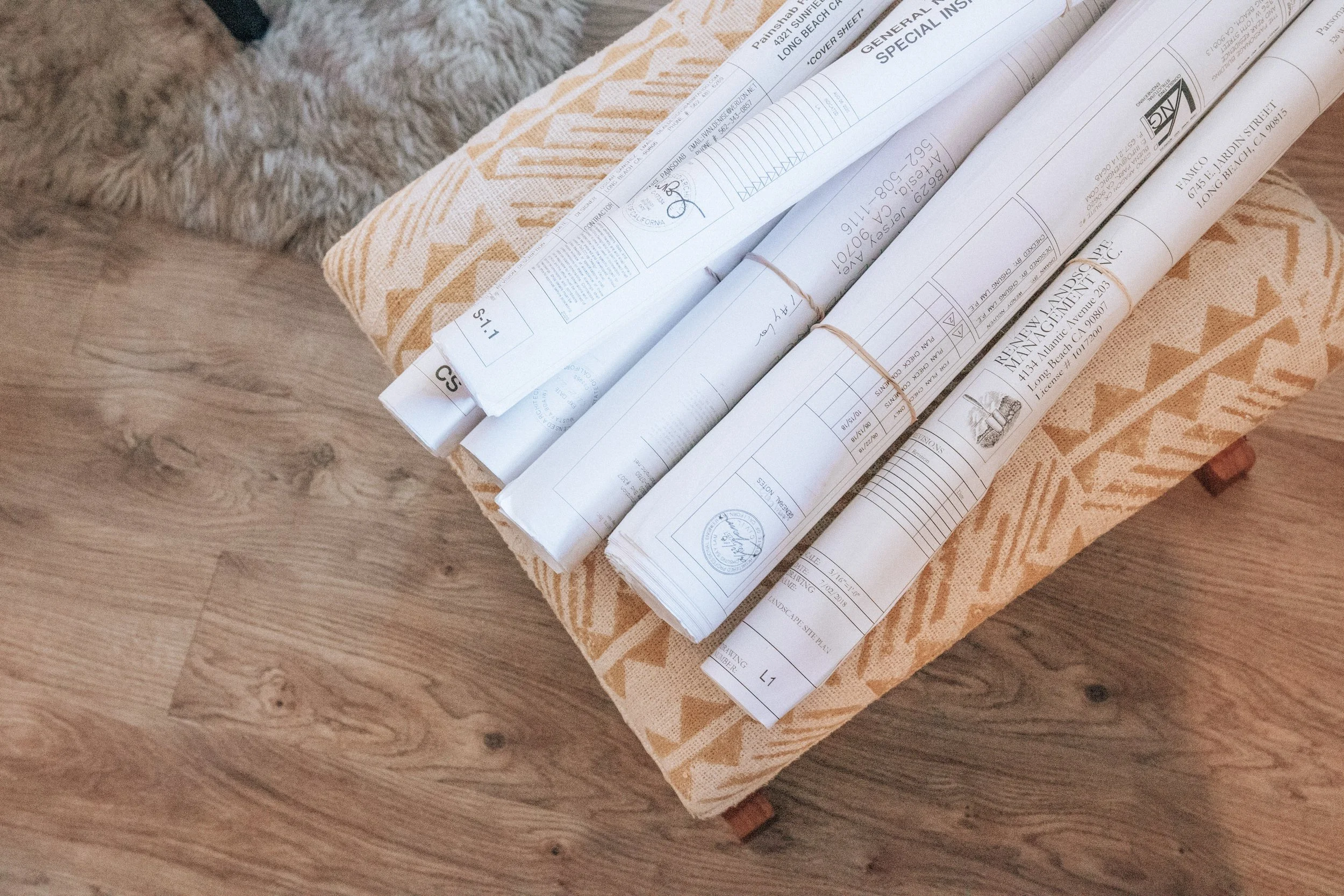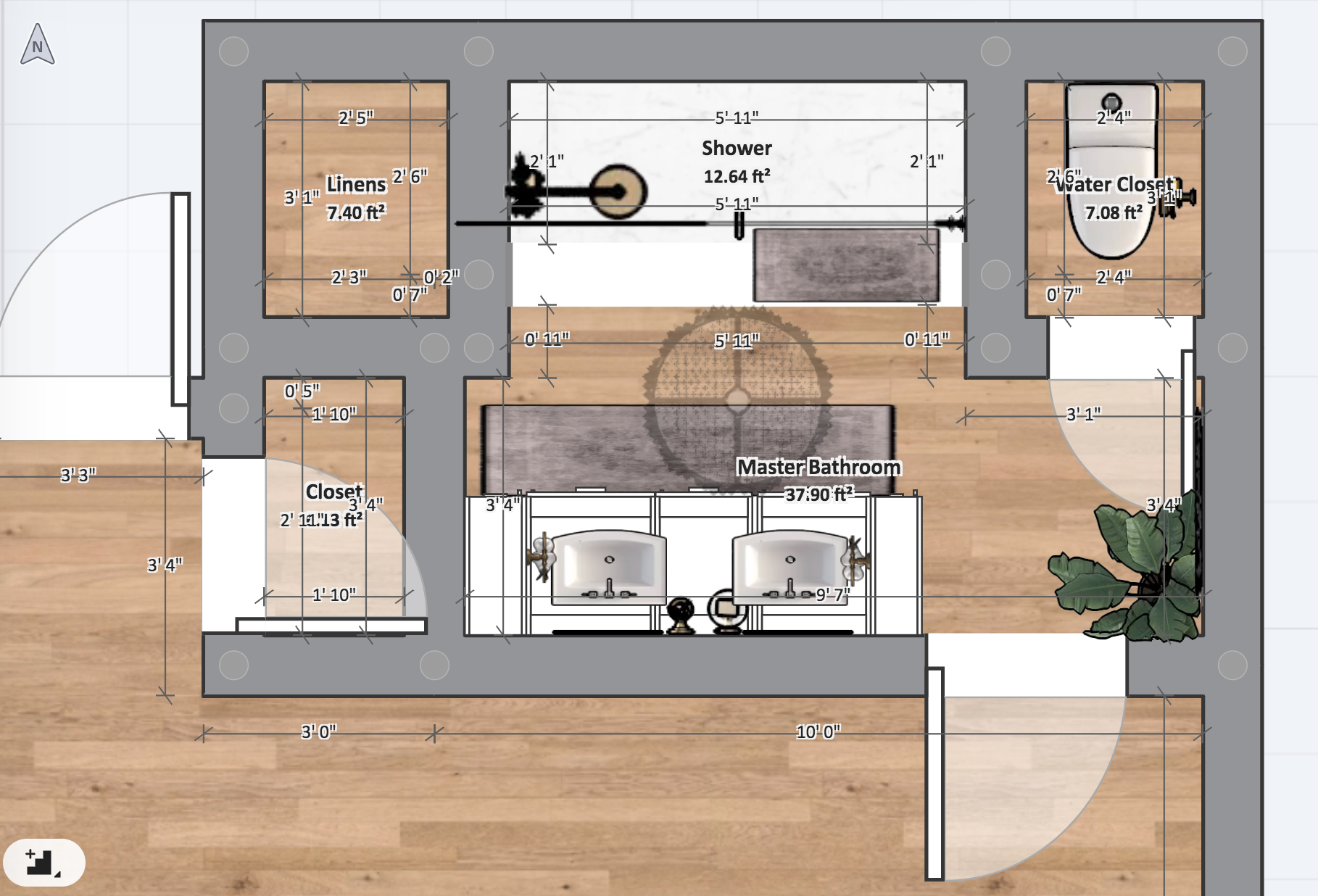
OUR PROCESS
Let’s make your home fit you.
Let’s explore how our process can transform your home.
Welcome! So glad you and your home landed here. We truly understand your home is your sanctuary, the space where you relax from the day, gather with those you love, and live daily. You and your home deserve good design to make it a perfect fit.
A consultative approach
Understanding you and how you use each space in your home is key in our our process. It’s your home, it must fit and work for you. A space you crave to come home to.
A deep dive into the details
Success to any renovation lies within the details and communicating those details to you and the team. Drafted plans are the tool we use.
Happy Clients
“I am truly amazed and delighted by the design. The 3D video renderings really gave me a clear picture of the design and all the details. Such a responsive team. ”
—Lynn, Bathroom redesign
“I finally have a kitchen that works for me and
my passion to entertain! Working with the Trademarked team was a dream. Highly recommend them and the care they took of me and my home.”
— Lauren, Kitchen Remodel and Livingroom remodels
Our Process
Stage 1 - CONSULTATION
Consultation with project manager. Discuss your space, your style, your needs and budget.
Stage 2 - DRAFT PLANS
Draft plans - communicate all the details on to one document. If you are working with an architect simply share your plans and you can skip to stage 3!
Stage 3 - TRADES DAY
Trades Day - In a 2-3 hour window we bring in each trade require to complete your project. The each have the opportunity to review their specific scope of work so they can provide an estimate. This also allows you to ask questions. We encourage it.
Stage 4 - BIDDING
Bid the project - This process can take 4-6 weeks depending on size and scope of job. As the general contractor we compile a full scope of work estimate from the approved plans. We present this to you in person and walk you through the project and the numbers.
Stage 5 - PERMITTING
Permits. With an accepted bid we begin the permit process with the city. While at that same time we inspect home for any asbestos.
STAGE 6 - LET’S BUILD
The crews and equipment start to build your forever home!
Happy Clients
“Taylor transformed my garage into a peaceful, tranquil and elegant studio space. My students and I love the space.”
— Jenny, Yoga Studio Owner
“Our kitchen was long over due for renovating but we where lost on where to start. The Trademarked Homes’ team listen to our needs, walk us through the design process and gave us the kitchen of our dreams.”
— Nora, Kitchen Model
Are you ready to transform your space?

